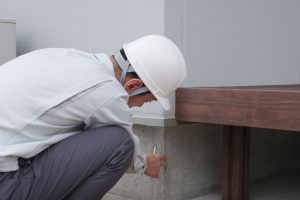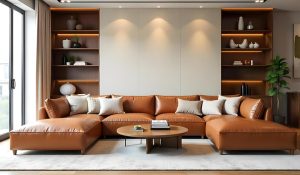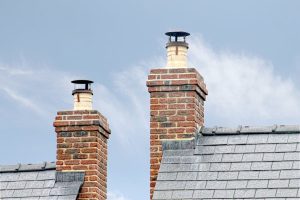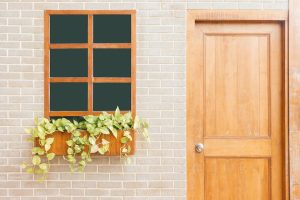The Benefits of SIP Panel Homes

The cost of building homes is at an all-time high. If you’ve just recently bought an empty lot, you’ll have to stick around for a long time before you make good use of your lot’s space. Thanks to the advancements in architectural design, you might be able to settle down in your new home in just a matter of weeks. No, we won’t be dealing with cargo containers turned into homes that still vaguely look like cargo containers. We’re talking about structural insulated panels.
What are structural insulated panels?
Structural Insulated Panels (SIPs) are panels that are commonly used for constructing walls, floors, and ceilings through having a sure fit design that pops together like a model kit. SIP panels aren’t just for home extensions and roof installations; they can be used to build an entire home all just based on panels. SIP panel homes are known for being easy to make, with excellent insulation and soundproofing to boot.
History of SIPs
The design of the panels originates in the 1930s when the U.S. Forest Service developed better ways to conserve natural resources such as hardwood. The marketing of SIPs became famous by the 1970s which boomed to be a homemaking market staple in building residential and commercial buildings. There are a lot of advantages to consider when it comes to choosing SIPs compared to traditional wood framing.
SIPs vs traditional framing
Compared to a traditional building, they don’t require a lot of prep work in construction. Bracing and timber are often used to prepare the structure of the home’s building blocks. With SIPs, you won’t have to spend so much on temporary scaffolds. Not only are SIPs custom-made, but they also have the durability of reaching up to 18 feet without any additional bracing or support which makes them very durable compared to traditional residential wooden framing. Besides being easy to install, buildings that already have traditional framing can have extensions or reinforcements made from SIPs
Benefits to all
SIPs are made of composite material which is a mix of stone, tiles, wood, and glass. Home designers can look towards inputting their design in CAD by assembling the proper specifications and having it rendered in a computer before it’s installed. Builders will be able to accomplish the building process in a short time compared to constructing a traditional home. Since it’s practically like a model kit, an architect doesn’t need to supervise as much as the built panels are already fitted to the blueprint’s specifications.
Homeowners will be glad to know that SIPs will incur them lower rates in labour costs due to the shorter installation period. The intrinsic design of the panels also means that they no longer need to have added insulation to be installed in the home as the boards fit in a way that provides an airtight indoors to protect residents from cold draughts. The economic benefits of SIPs are what makes them a better and greener choice in today’s day and age.






