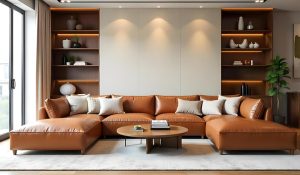Industrial look in your own 4 walls, this is how it works

Let living spaces shine in raw style
The industrial look is also very much on the rise in the private sphere. With it, it is possible to transform your own home into a loft. It’s a way to combine comfort with the unique flair of a factory. In this article, readers will learn how to realize this style in their own homes and what aspects they need to consider.
The main features of the style at a glance
The essential characteristics of the look include high walls and open spaces. Also, large windows and elements of glass and steel give the room an industrial charm. It lives this style furthermore from the unfinished, used and imperfect. For this reason, you can often find visible brickwork, unplastered walls and exposed pipes in the apartments in question. Raw floors or peeling paint are also not a problem – on the contrary, these supposed flaws are an important part of the industrial look.
Furthermore, it is common to combine several functions in one room. Since the rooms in such dwellings often turn out very large, you can live, cook and sleep in them. However, this is not necessary. In fact, the style can be implemented even in smaller rooms. Moreover, it can be easily combined with other furnishings.
You need this furniture
To make an apartment shine in the raw look, you need not only the right wall covering, but also the right furniture. In this case, it is also a matter of reconciling functionality and design. For example, you can convert an old workbench into a dining table. Chairs and stools made of iron also look good in such a household. They look especially harmonious in combination with Concrete Effect Tiles here and bring out the industrial flair perfectly. Light fixtures should be kept as minimalist as possible – if necessary, you can also look for a lamp made of solid metal.
How to decorate
If you want to furnish your room in industrial style, it is best to proceed step by step – these instructions serve as a guide:
- the first thing to do is to find the right room. Ideally, it should have as open a floor plan as possible. It is particularly advantageous if the living, dining and sleeping areas merge into one another.
If a room has a high ceiling and large windows, it is ideal for the implementation of the interior style.
The next step is to design the walls and floors according to the interior style. For this, you can rely on raw concrete, brick walls, as well as exposed screed. These measures will give the room an unfinished and worn appearance.
- metal, glass and untreated wood are among the most popular materials for the industrial look.
- when it comes to furniture, it is best to use worn as well as industrial items. This also applies to the decoration.
- beige and brown tones, rusty shades, gray, black and anthracite colors are particularly suitable for this style of interior.
- comfort is provided by a leather armchair or sofa. The seating furniture can be placed either in the middle of the room or in the corner of the room. The positioning is left to personal preference.
Conclusion
Less is more – this is true at least when it comes to the industrial look. Because this interior style relies on minimalism and the unfinished. It is best implemented in large rooms with high ceilings. Furniture should be functional and discreet at the same time. Inspiration for the correct interior design can be found online today.






